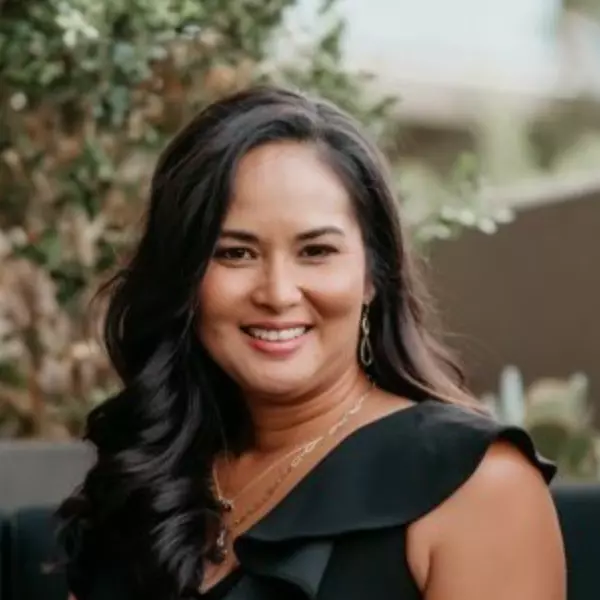$1,001,000
$1,025,000
2.3%For more information regarding the value of a property, please contact us for a free consultation.
4 Beds
3 Baths
2,358 SqFt
SOLD DATE : 05/30/2025
Key Details
Sold Price $1,001,000
Property Type Single Family Home
Sub Type Detached
Listing Status Sold
Purchase Type For Sale
Square Footage 2,358 sqft
Price per Sqft $424
MLS Listing ID NDP2502677
Sold Date 05/30/25
Style Detached
Bedrooms 4
Full Baths 3
HOA Y/N No
Year Built 1990
Lot Size 6,377 Sqft
Acres 0.1464
Property Sub-Type Detached
Property Description
Come to Laurel Valley to view 596 Shadywood, a remodeled showcase! Spacious, modern dcor, and move-in ready! Boasts 4-bedrooms, 3-baths, 2,358 sq. ft. home offering plenty of room for a growing family. So much natural light enters making the home plenty bright. A very open floor plan features all-new luxury vinyl plank flooring, a designer kitchen with new appliances, cabinets and quartz counters, hardware, and a convenient pass-through window to the patio. The family-friendly layout includes a downstairs ensuite bedroomperfect for guests or in-lawsand an indoor laundry room with ample storage. The entry, dining, and living areas boast high vaulted ceilings, creating an airy and inviting space. Upstairs, the large primary suite includes a fully remodeled bathroom, while the spacious secondary bedrooms comfortably fit queen-size beds. Outside, enjoy year-round California living with a huge covered patio and low-maintenance landscaping. This home is in a coveted tucked away neighborhooddon't miss out!
Come to Laurel Valley to view 596 Shadywood, a remodeled showcase! Spacious, modern dcor, and move-in ready! Boasts 4-bedrooms, 3-baths, 2,358 sq. ft. home offering plenty of room for a growing family. So much natural light enters making the home plenty bright. A very open floor plan features all-new luxury vinyl plank flooring, a designer kitchen with new appliances, cabinets and quartz counters, hardware, and a convenient pass-through window to the patio. The family-friendly layout includes a downstairs ensuite bedroomperfect for guests or in-lawsand an indoor laundry room with ample storage. The entry, dining, and living areas boast high vaulted ceilings, creating an airy and inviting space. Upstairs, the large primary suite includes a fully remodeled bathroom, while the spacious secondary bedrooms comfortably fit queen-size beds. Outside, enjoy year-round California living with a huge covered patio and low-maintenance landscaping. This home is in a coveted tucked away neighborhooddon't miss out!
Location
State CA
County San Diego
Area Escondido (92026)
Zoning R-1
Interior
Cooling Central Forced Air
Fireplaces Type FP in Family Room, Gas
Laundry Laundry Room
Exterior
Garage Spaces 3.0
View Mountains/Hills, Neighborhood
Total Parking Spaces 3
Building
Lot Description Sidewalks, Landscaped
Story 2
Lot Size Range 4000-7499 SF
Sewer Public Sewer
Level or Stories Split Level
Schools
Elementary Schools Escondido Union School District
Middle Schools Escondido Union School District
High Schools Escondido Union High School District
Others
Monthly Total Fees $60
Acceptable Financing Cash, Conventional
Listing Terms Cash, Conventional
Special Listing Condition Standard
Read Less Info
Want to know what your home might be worth? Contact us for a FREE valuation!

Our team is ready to help you sell your home for the highest possible price ASAP

Bought with Aeni Yi • eXp Realty of Southern California, Inc.
"My job is to find and attract mastery-based agents to the office, protect the culture, and make sure everyone is happy! "
10550 Craftsman Way #184, San Diego, California, 92127, USA







