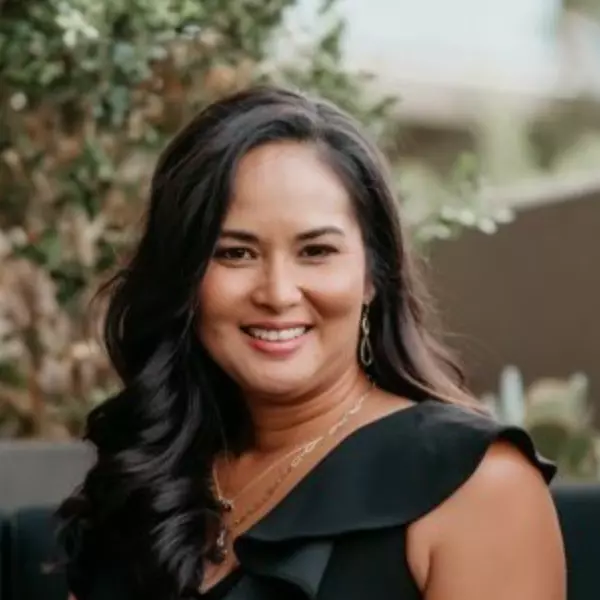$1,485,000
$1,499,900
1.0%For more information regarding the value of a property, please contact us for a free consultation.
3 Beds
2 Baths
1,907 SqFt
SOLD DATE : 04/04/2025
Key Details
Sold Price $1,485,000
Property Type Condo
Listing Status Sold
Purchase Type For Sale
Square Footage 1,907 sqft
Price per Sqft $778
MLS Listing ID LG25040046
Sold Date 04/04/25
Style All Other Attached
Bedrooms 3
Full Baths 2
Construction Status Updated/Remodeled
HOA Fees $588/mo
HOA Y/N Yes
Year Built 1992
Lot Size 11.725 Acres
Acres 11.725
Property Description
Experience coastal luxury living at its finest in this extraordinary villa located in the prestigious Riviera at Bear Brand enclave. This architectural masterpiece welcomes you with awe-inspiring Pacific Ocean views, perfect for enjoying your morning coffee on the expansive 570-square-foot wraparound terrace-deck. The home showcases impeccable craftsmanship, blending contemporary and classic beach style opulence with timeless materials such as glass, steel, Venetian plaster, and travertine. The indoor-outdoor design is perfectly embodied with French doors and large windows, immersing you in stunning panoramic vistas. This exceptional residence features three generously proportioned bedrooms, with one currently serving as an office. The sunlit primary bedroom boasts an ensuite bathroom complete with a rejuvenating spa steam shower. Ascend the curved staircase to discover a grand entertainment area enhanced by high ceilings, a fireplace, and a unique walkover bridge leading to the dining room. The renovated kitchen is a chef's dream, equipped with high-end stainless steel appliances, a wine cooler, a gas stove, and a beautiful granite counter. Additional conveniences include a washer/dryer in-unit, built-ins, recessed lighting, and chandeliers. There is a large attic space with access from the laundry room for additional storage. This residence is complete with an attached garage, city views, and access to the community's picturesque pool area. Enjoy the amenities of a communal pool, surrounded by drought-resistant, environmentally-friendly landscaping. The location offers ea
Experience coastal luxury living at its finest in this extraordinary villa located in the prestigious Riviera at Bear Brand enclave. This architectural masterpiece welcomes you with awe-inspiring Pacific Ocean views, perfect for enjoying your morning coffee on the expansive 570-square-foot wraparound terrace-deck. The home showcases impeccable craftsmanship, blending contemporary and classic beach style opulence with timeless materials such as glass, steel, Venetian plaster, and travertine. The indoor-outdoor design is perfectly embodied with French doors and large windows, immersing you in stunning panoramic vistas. This exceptional residence features three generously proportioned bedrooms, with one currently serving as an office. The sunlit primary bedroom boasts an ensuite bathroom complete with a rejuvenating spa steam shower. Ascend the curved staircase to discover a grand entertainment area enhanced by high ceilings, a fireplace, and a unique walkover bridge leading to the dining room. The renovated kitchen is a chef's dream, equipped with high-end stainless steel appliances, a wine cooler, a gas stove, and a beautiful granite counter. Additional conveniences include a washer/dryer in-unit, built-ins, recessed lighting, and chandeliers. There is a large attic space with access from the laundry room for additional storage. This residence is complete with an attached garage, city views, and access to the community's picturesque pool area. Enjoy the amenities of a communal pool, surrounded by drought-resistant, environmentally-friendly landscaping. The location offers easy access to nearby beaches, harbors, resorts, shopping, and entertainment, epitomizing resort-style living at its best. Welcome to a life of unparalleled luxury!
Location
State CA
County Orange
Area Oc - Laguna Niguel (92677)
Interior
Interior Features Balcony, Granite Counters, Living Room Balcony, Living Room Deck Attached, Recessed Lighting, Stone Counters
Cooling Central Forced Air
Flooring Carpet, Stone
Fireplaces Type FP in Family Room, FP in Living Room, Gas
Equipment Dishwasher, Disposal, Microwave, Gas Stove
Appliance Dishwasher, Disposal, Microwave, Gas Stove
Laundry Laundry Room, Inside
Exterior
Exterior Feature Stucco, Glass
Parking Features Garage
Garage Spaces 2.0
Fence Glass
Pool Below Ground, Community/Common
Utilities Available Cable Connected, Electricity Connected, Natural Gas Connected, Sewer Connected, Water Connected
View Mountains/Hills, Ocean, City Lights
Roof Type Spanish Tile
Total Parking Spaces 2
Building
Lot Description Curbs, Sidewalks
Story 2
Sewer Public Sewer
Water Public
Architectural Style Mediterranean/Spanish
Level or Stories 2 Story
Construction Status Updated/Remodeled
Others
Monthly Total Fees $648
Acceptable Financing Cash To New Loan
Listing Terms Cash To New Loan
Special Listing Condition Standard
Read Less Info
Want to know what your home might be worth? Contact us for a FREE valuation!

Our team is ready to help you sell your home for the highest possible price ASAP

Bought with Suzanne Goldman • Coldwell Banker Realty
"My job is to find and attract mastery-based agents to the office, protect the culture, and make sure everyone is happy! "
10550 Craftsman Way #184, San Diego, California, 92127, USA







