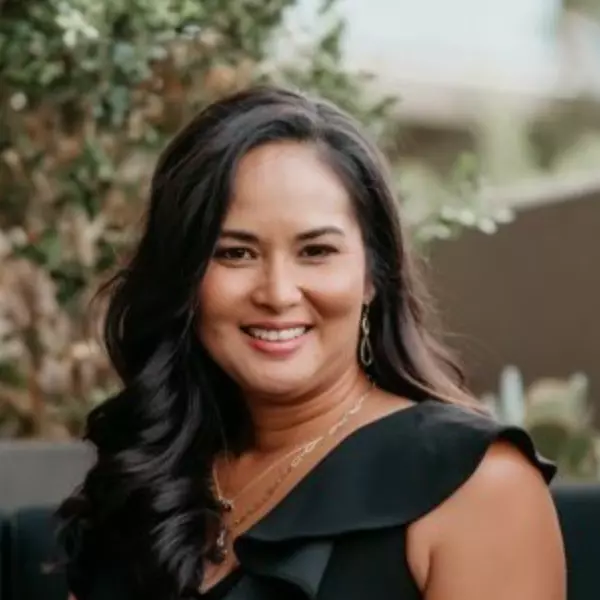$1,194,000
$1,195,000
0.1%For more information regarding the value of a property, please contact us for a free consultation.
3 Beds
3 Baths
1,787 SqFt
SOLD DATE : 07/06/2023
Key Details
Sold Price $1,194,000
Property Type Condo
Sub Type Condominium
Listing Status Sold
Purchase Type For Sale
Square Footage 1,787 sqft
Price per Sqft $668
Subdivision Rancho Bernardo
MLS Listing ID 230009959
Sold Date 07/06/23
Style All Other Attached
Bedrooms 3
Full Baths 2
Half Baths 1
HOA Fees $442/mo
HOA Y/N Yes
Year Built 2020
Property Sub-Type Condominium
Property Description
In the heart of Del Sur waits the ultimate 55+ living experience in Del Sur's prestigious gated community of Avante. This stunning, like-new townhome offers the privacy and space of a single-family home without the overwhelming hassle of maintenance. Enjoy mountain views from your private patio, as well as a ground-level office and half bath for added convenience. With the bonus of an elevator, luxury living has never been easier. This "favorite" floorpan boats a spacious and open-concept living area highlighted by a state-of-the-art kitchen with an oversized gourmet island, ample storage, and PAID OFF Melo-Roos. You'll love the community's top-notch HOA amenities including a sparkling pool and well-maintained gated community. Your private oversized two car garage, parking next to your unit and the nearby walking gate access make this home ideal in every way. The central location allows for easy access to local shops and dining, all within walking distance - You'll fall in love!
Location
State CA
County San Diego
Community Rancho Bernardo
Area Rancho Bernardo (92127)
Building/Complex Name Avante
Rooms
Family Room 15x22
Master Bedroom 14x12
Bedroom 2 11x10
Bedroom 3 10x11
Living Room None
Dining Room 11x10
Kitchen 12x11
Interior
Heating Natural Gas
Cooling High Efficiency
Equipment Dishwasher, Disposal, Dryer, Microwave, Refrigerator, Washer, Gas Oven, Gas Stove, Range/Stove Hood
Appliance Dishwasher, Disposal, Dryer, Microwave, Refrigerator, Washer, Gas Oven, Gas Stove, Range/Stove Hood
Laundry Laundry Room, On Upper Level
Exterior
Exterior Feature Stucco
Parking Features Attached, Garage
Garage Spaces 2.0
Fence Gate
Pool Community/Common, Association
Community Features BBQ, Biking/Hiking Trails, Clubhouse/Rec Room, Pool, Spa/Hot Tub
Complex Features BBQ, Biking/Hiking Trails, Clubhouse/Rec Room, Pool, Spa/Hot Tub
Roof Type Tile/Clay,Shingle
Total Parking Spaces 4
Building
Story 2
Lot Size Range 0 (Common Interest)
Sewer Sewer Connected
Water Available
Level or Stories 2 Story
Others
Senior Community 55 and Up
Age Restriction 55
Ownership Condominium
Monthly Total Fees $442
Acceptable Financing Cash, Conventional, FHA, VA
Listing Terms Cash, Conventional, FHA, VA
Read Less Info
Want to know what your home might be worth? Contact us for a FREE valuation!

Our team is ready to help you sell your home for the highest possible price ASAP

Bought with Melissa M Sofia • The Avenue Home Collective
"My job is to find and attract mastery-based agents to the office, protect the culture, and make sure everyone is happy! "
10550 Craftsman Way #184, San Diego, California, 92127, USA







