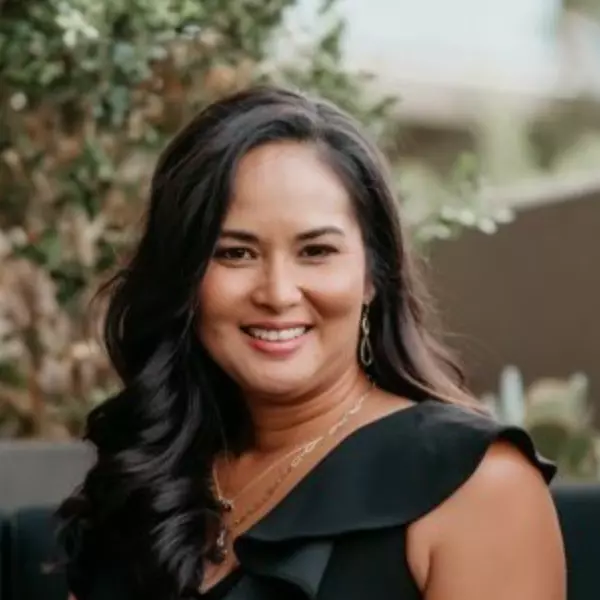$545,000
$556,000
2.0%For more information regarding the value of a property, please contact us for a free consultation.
3 Beds
2 Baths
2,230 SqFt
SOLD DATE : 04/14/2023
Key Details
Sold Price $545,000
Property Type Single Family Home
Sub Type Detached
Listing Status Sold
Purchase Type For Sale
Square Footage 2,230 sqft
Price per Sqft $244
MLS Listing ID IG22218711
Sold Date 04/14/23
Style Detached
Bedrooms 3
Full Baths 2
Construction Status Turnkey
HOA Y/N No
Year Built 2004
Lot Size 10,454 Sqft
Acres 0.24
Property Sub-Type Detached
Property Description
This home is located in a quite neighborhood and is conveniently located close to the fwy access, shopping and restaurants.This quite cut-de-sac home has a cozy patio porch for your morning coffee. Walking into to the entry you are greeted with an open floor plan. The large open living room has fireplace and tv niche and high ceilings. There is a good size dining room that leads into a well Layed out kitchen. Bar counters top seats 4-5 people an island for those gatherings. There is a slider leading into the backyard. There are 2 bedrooms and bathroom down the hall and access to the single car garage. Tthe master bedroom and bath on the other side of the house. The master has nice walk in closest and there is plenty of room for the furniture. This room has a slider leading to the backyard and solid cover patio. This large lot can accommodate a pool. Seller has an alumawood patio solid cover on 2 sides of the house and a semi open corner. Great space for family gatherings.
This home is located in a quite neighborhood and is conveniently located close to the fwy access, shopping and restaurants.This quite cut-de-sac home has a cozy patio porch for your morning coffee. Walking into to the entry you are greeted with an open floor plan. The large open living room has fireplace and tv niche and high ceilings. There is a good size dining room that leads into a well Layed out kitchen. Bar counters top seats 4-5 people an island for those gatherings. There is a slider leading into the backyard. There are 2 bedrooms and bathroom down the hall and access to the single car garage. Tthe master bedroom and bath on the other side of the house. The master has nice walk in closest and there is plenty of room for the furniture. This room has a slider leading to the backyard and solid cover patio. This large lot can accommodate a pool. Seller has an alumawood patio solid cover on 2 sides of the house and a semi open corner. Great space for family gatherings.
Location
State CA
County Riverside
Area Outside Of Usa (99999)
Zoning R-1
Interior
Interior Features Pantry
Heating Natural Gas
Cooling Central Forced Air
Flooring Carpet, Tile
Fireplaces Type FP in Living Room
Equipment Dishwasher, Microwave, Water Line to Refr, Gas Range
Appliance Dishwasher, Microwave, Water Line to Refr, Gas Range
Laundry Laundry Room
Exterior
Exterior Feature Stucco, Ducts Prof Air-Sealed
Parking Features Direct Garage Access, Garage - Single Door, Garage - Two Door
Garage Spaces 3.0
Fence Wood
Utilities Available Cable Available, Electricity Connected, Natural Gas Connected, Phone Available, Sewer Connected, Water Connected
View Mountains/Hills
Roof Type Tile/Clay
Total Parking Spaces 6
Building
Lot Description Cul-De-Sac, Sprinklers In Front, Sprinklers In Rear
Story 1
Lot Size Range 7500-10889 SF
Sewer Public Sewer
Water Public
Level or Stories 1 Story
Construction Status Turnkey
Others
Monthly Total Fees $69
Acceptable Financing Cash, Conventional, VA, Cash To New Loan
Listing Terms Cash, Conventional, VA, Cash To New Loan
Special Listing Condition Standard
Read Less Info
Want to know what your home might be worth? Contact us for a FREE valuation!

Our team is ready to help you sell your home for the highest possible price ASAP

Bought with MICHELLE ESPARZA • KELLER WILLIAMS LEGACY
"My job is to find and attract mastery-based agents to the office, protect the culture, and make sure everyone is happy! "
10550 Craftsman Way #184, San Diego, California, 92127, USA







