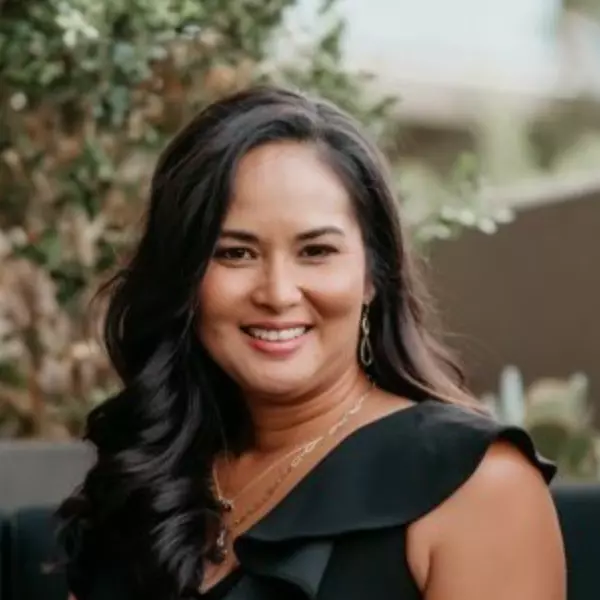$630,000
$639,000
1.4%For more information regarding the value of a property, please contact us for a free consultation.
3 Beds
3 Baths
2,344 SqFt
SOLD DATE : 04/14/2023
Key Details
Sold Price $630,000
Property Type Single Family Home
Sub Type Detached
Listing Status Sold
Purchase Type For Sale
Square Footage 2,344 sqft
Price per Sqft $268
MLS Listing ID SW23011035
Sold Date 04/14/23
Style Detached
Bedrooms 3
Full Baths 2
Half Baths 1
Construction Status Turnkey
HOA Fees $99/mo
HOA Y/N Yes
Year Built 2018
Lot Size 7,405 Sqft
Acres 0.17
Property Sub-Type Detached
Property Description
WOW, this pristine single story located in the 55+ Primrose at Pacific Mayfield community checks all the boxes. This better than brand new home features a dream backyard and fully paid SOLAR! Your guests will be greeted by the beautiful leaded glass front door, dramatic 10ft ceilings, wood-look tile and plantation shutters. Just past the entryway, you will find a spacious guest bedroom, full bathroom, and another bedroom/den/office with double doors. This home has a wonderful open concept and dream gourmet kitchen featuring an extended island, quartz counters, wine refrigerator, stainless steel appliances, tile backsplash, and walk-in pantry with frosted glass door. The kitchen is open to the dining area and living room with even higher 12 foot vaulted ceilings that is perfect for entertaining. The primary bedroom overlooks the backyard and has an ensuite bathroom with dual sinks, large soaking tub and the coveted walk-in tiled Super Shower. Enjoy the beautiful Menifee weather all year long in your backyard paradise. Relax under the built-in patio cover insulated for hot summers and the short winter season too. Don't forget about the built-in patio heaters. Enjoy the gas firepit with water feature or socialize with your family and friends at the second covered outdoor area with built-in BBQ bar complete with granite counters, refrigerator, space for your smoker and sink! Other extras include a security system, and garage upgrades such as epoxy flooring, cabinets and overhead storage racks. Low HOA includes security gates and resort-like amenities such as a pool, spa, fitnes
WOW, this pristine single story located in the 55+ Primrose at Pacific Mayfield community checks all the boxes. This better than brand new home features a dream backyard and fully paid SOLAR! Your guests will be greeted by the beautiful leaded glass front door, dramatic 10ft ceilings, wood-look tile and plantation shutters. Just past the entryway, you will find a spacious guest bedroom, full bathroom, and another bedroom/den/office with double doors. This home has a wonderful open concept and dream gourmet kitchen featuring an extended island, quartz counters, wine refrigerator, stainless steel appliances, tile backsplash, and walk-in pantry with frosted glass door. The kitchen is open to the dining area and living room with even higher 12 foot vaulted ceilings that is perfect for entertaining. The primary bedroom overlooks the backyard and has an ensuite bathroom with dual sinks, large soaking tub and the coveted walk-in tiled Super Shower. Enjoy the beautiful Menifee weather all year long in your backyard paradise. Relax under the built-in patio cover insulated for hot summers and the short winter season too. Don't forget about the built-in patio heaters. Enjoy the gas firepit with water feature or socialize with your family and friends at the second covered outdoor area with built-in BBQ bar complete with granite counters, refrigerator, space for your smoker and sink! Other extras include a security system, and garage upgrades such as epoxy flooring, cabinets and overhead storage racks. Low HOA includes security gates and resort-like amenities such as a pool, spa, fitness center, tennis / pickleball courts and lovely manicured grounds. This one is a must see to truly appreciate!
Location
State CA
County Riverside
Area Riv Cty-Menifee (92584)
Interior
Interior Features Pantry
Cooling Central Forced Air
Flooring Carpet, Tile
Equipment Dishwasher, Disposal, Microwave, Solar Panels, Gas Range
Appliance Dishwasher, Disposal, Microwave, Solar Panels, Gas Range
Laundry Laundry Room, Inside
Exterior
Exterior Feature Stucco
Parking Features Direct Garage Access, Garage - Two Door
Garage Spaces 2.0
Fence Vinyl
Pool Community/Common, Association
Utilities Available Cable Available, Electricity Connected, Natural Gas Connected, Phone Available, Sewer Connected, Water Connected
View Neighborhood
Roof Type Concrete
Total Parking Spaces 2
Building
Lot Description Sidewalks, Sprinklers In Front, Sprinklers In Rear
Story 1
Lot Size Range 4000-7499 SF
Sewer Public Sewer
Water Public
Architectural Style Mediterranean/Spanish
Level or Stories 1 Story
Construction Status Turnkey
Others
Senior Community Other
Monthly Total Fees $253
Acceptable Financing Cash, Conventional
Listing Terms Cash, Conventional
Special Listing Condition Standard
Read Less Info
Want to know what your home might be worth? Contact us for a FREE valuation!

Our team is ready to help you sell your home for the highest possible price ASAP

Bought with Jocelyn Lomahan • The Avenue Home Collective
"My job is to find and attract mastery-based agents to the office, protect the culture, and make sure everyone is happy! "
10550 Craftsman Way #184, San Diego, California, 92127, USA







