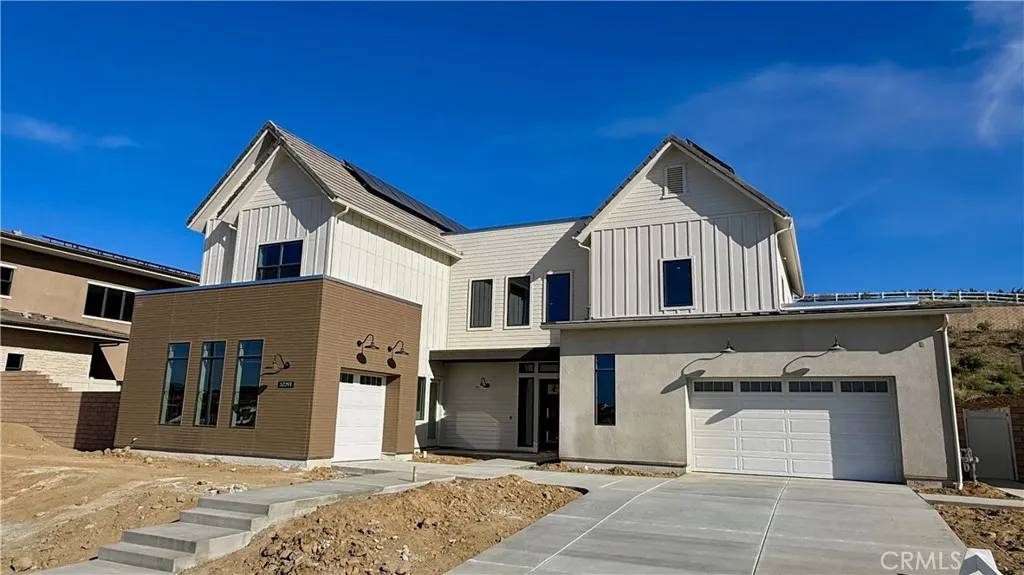4 Beds
5.5 Baths
4,497 SqFt
4 Beds
5.5 Baths
4,497 SqFt
Key Details
Property Type Single Family Home
Sub Type Detached
Listing Status Active
Purchase Type For Sale
Square Footage 4,497 sqft
Price per Sqft $475
MLS Listing ID SW25162559
Style Contemporary
Bedrooms 4
Full Baths 4
Half Baths 1
HOA Fees $317/mo
Year Built 2025
Property Sub-Type Detached
Property Description
Location
State CA
County Riverside
Community Horse Trails
Direction From I-15, exit Rancho California Rd east. Left on Butterfield Stage Rd, right on Sommers Bend (at the fire station), next right through gates.
Interior
Interior Features Pantry, Recessed Lighting, Stone Counters, Two Story Ceilings, Wet Bar, Unfurnished
Heating Fireplace, Forced Air Unit, Energy Star
Cooling Central Forced Air, Zoned Area(s), Electric, Energy Star, High Efficiency, Dual
Flooring Carpet, Stone, Tile
Fireplaces Type Great Room
Fireplace No
Appliance Dishwasher, Microwave, Refrigerator, Solar Panels, Convection Oven, Self Cleaning Oven, Water Line to Refr, Gas Range
Laundry Gas, Washer Hookup
Exterior
Parking Features Garage, Garage - Single Door, Garage Door Opener
Garage Spaces 3.0
Fence Vinyl
Pool Below Ground, Community/Common, Association, Heated
Utilities Available Electricity Connected, Natural Gas Connected, Phone Available, Sewer Connected, Water Connected
Amenities Available Gym/Ex Room, Outdoor Cooking Area, Picnic Area, Playground, Barbecue, Pool
View Y/N Yes
Water Access Desc Public
View Neighborhood
Roof Type Concrete
Accessibility 2+ Access Exits, Parking
Porch Covered, Concrete, Wrap Around
Building
Story 2
Sewer Public Sewer
Water Public
Level or Stories 2
Others
HOA Name Sommers Bend
Tax ID 964750004
Special Listing Condition Standard
Virtual Tour https://www.wellcomemat.com/mls/5btsef5f3c291m8qn

"My job is to find and attract mastery-based agents to the office, protect the culture, and make sure everyone is happy! "
10550 Craftsman Way #184, San Diego, California, 92127, USA







