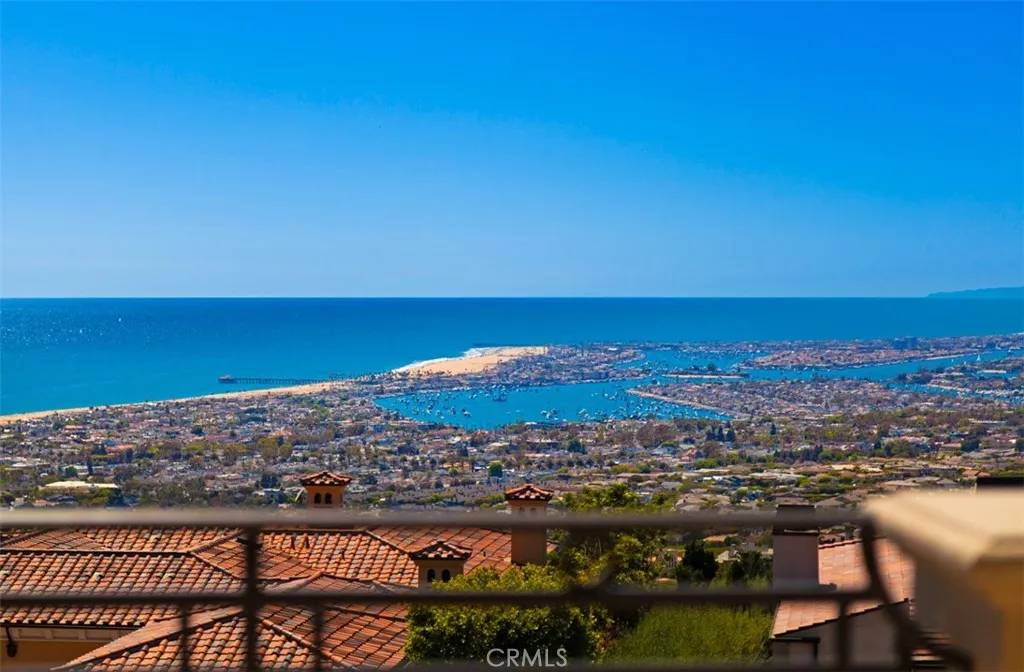5 Beds
8.5 Baths
10,087 SqFt
5 Beds
8.5 Baths
10,087 SqFt
OPEN HOUSE
Thu Jul 17, 11:00am - 2:00pm
Sat Jul 19, 1:00am - 4:30pm
Key Details
Property Type Single Family Home
Sub Type Detached
Listing Status Active
Purchase Type For Sale
Square Footage 10,087 sqft
Price per Sqft $2,973
Subdivision Pelican Crest (Ncpc)
MLS Listing ID OC25149384
Bedrooms 5
Full Baths 7
Half Baths 1
HOA Fees $1,080/mo
Year Built 2000
Property Sub-Type Detached
Property Description
Location
State CA
County Orange
Direction Left on Pelicans to Guard Gate Cross Streets: Pelican Hills North
Interior
Interior Features Balcony, Bar, Copper Plumbing Full, Dumbwaiter, Granite Counters, Recessed Lighting, Wet Bar, Vacuum Central
Cooling Zoned Area(s)
Fireplaces Type FP in Living Room, Den, Gas Starter
Fireplace No
Appliance Dishwasher, Microwave, Refrigerator, 6 Burner Stove, Freezer
Exterior
Parking Features Garage
Garage Spaces 8.0
Pool Below Ground, Private
Amenities Available Outdoor Cooking Area, Picnic Area, Playground, Pool
View Y/N Yes
Water Access Desc Public
View Bay, Mountains/Hills, Ocean, Panoramic, Catalina, Coastline, Courtyard, Harbor, Landmark, White Water, City Lights
Accessibility Parking
Building
Story 3
Sewer Public Sewer
Water Public
Level or Stories 3
Others
HOA Name Pelican Crest
Tax ID 47308210
Special Listing Condition Standard

"My job is to find and attract mastery-based agents to the office, protect the culture, and make sure everyone is happy! "
10550 Craftsman Way #184, San Diego, California, 92127, USA







