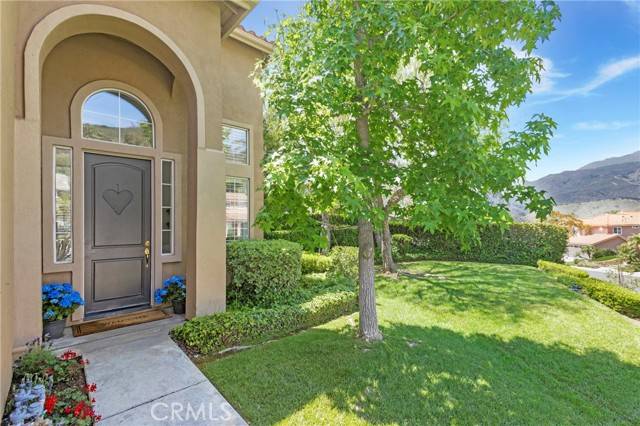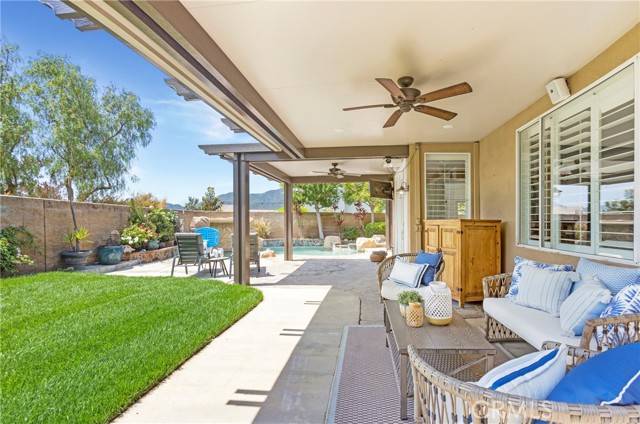5 Beds
3 Baths
2,421 SqFt
5 Beds
3 Baths
2,421 SqFt
OPEN HOUSE
Sat Jun 14, 1:00pm - 4:00pm
Key Details
Property Type Single Family Home
Sub Type Detached
Listing Status Active
Purchase Type For Sale
Square Footage 2,421 sqft
Price per Sqft $647
MLS Listing ID OC25131990
Style Detached
Bedrooms 5
Full Baths 3
Construction Status Turnkey
HOA Fees $224/mo
HOA Y/N Yes
Year Built 1995
Lot Size 8,000 Sqft
Acres 0.1837
Property Sub-Type Detached
Property Description
If you are looking for that spectacular home, this is the one! This 5 bedroom, 3 bathroom, entertainer's delight will ahh you with it's huge wrap around front & back yard equipped with a pool & spa, TV, projector & drop down movie screen, built-in BBQ, fireplace, fridge, lush landscaping and Saddleback mountain views. 20781 Raintree features soaring ceilings, an open floor plan, tons of windows with shutters that allows for an abundant amount of natural light, french doors, "wood" tile flooring, new carpet & paint, recessed lighting, is turn-key and updated through out. The stunning kitchen has white shaker cabinetry, stainless steel appliances, quartz counters, backsplash, and a large custom glass topped island with plenty of seating. Downstairs you will find a bedroom and a bathroom with a shower. Upstairs you will find the primary bedroom and ensuite bathroom that has dual sinks, quartz counter top, soaking tub and a spacious walk-in closet. Three additional bedrooms and bathroom are located upstairs. Additional highlights of this home are *Pex Piping (2023) *Newer HVAC system (2022) *Paid solar system (2021) *220v charging in garage for electric vehicles.* This home is conveniently located near Robinson Ranch Elementary school, hiking/biking trails, community pool, parks and so much more!
Location
State CA
County Orange
Area Oc - Trabuco Canyon (92679)
Interior
Interior Features Recessed Lighting
Cooling Central Forced Air
Flooring Tile
Fireplaces Type FP in Family Room
Equipment Dishwasher, Microwave, Refrigerator, Gas Oven, Barbecue, Gas Range
Appliance Dishwasher, Microwave, Refrigerator, Gas Oven, Barbecue, Gas Range
Laundry Laundry Room, Inside
Exterior
Parking Features Direct Garage Access, Garage, Garage - Three Door
Garage Spaces 3.0
Pool Private, Association
Utilities Available Cable Available, Electricity Available, Natural Gas Available, Water Available, Sewer Connected
View Mountains/Hills
Roof Type Tile/Clay
Total Parking Spaces 3
Building
Lot Description Curbs, Sidewalks, Landscaped
Story 2
Lot Size Range 7500-10889 SF
Sewer Public Sewer
Water Public
Architectural Style Mediterranean/Spanish
Level or Stories 2 Story
Construction Status Turnkey
Others
Monthly Total Fees $225
Miscellaneous Foothills,Gutters
Acceptable Financing Cash, Conventional, FHA, VA
Listing Terms Cash, Conventional, FHA, VA
Special Listing Condition Standard

"My job is to find and attract mastery-based agents to the office, protect the culture, and make sure everyone is happy! "
10550 Craftsman Way #184, San Diego, California, 92127, USA







