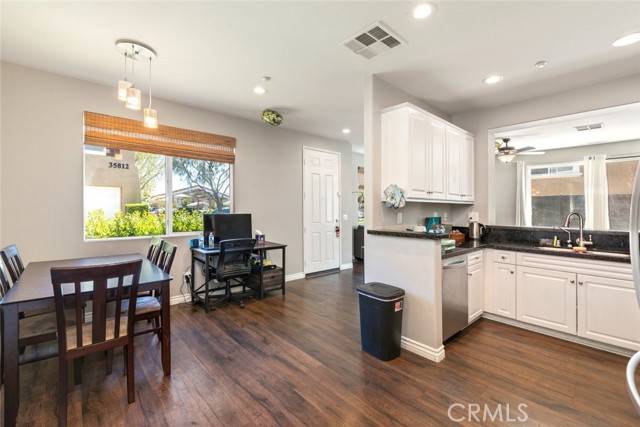3 Beds
3 Baths
1,456 SqFt
3 Beds
3 Baths
1,456 SqFt
Key Details
Property Type Townhouse
Sub Type Townhome
Listing Status Active
Purchase Type For Sale
Square Footage 1,456 sqft
Price per Sqft $343
MLS Listing ID SW25104020
Style Townhome
Bedrooms 3
Full Baths 2
Half Baths 1
Construction Status Turnkey
HOA Fees $382/mo
HOA Y/N Yes
Year Built 2010
Lot Size 435 Sqft
Acres 0.01
Property Sub-Type Townhome
Property Description
SELLER MOTIVATED---APPLIANCES INCLUDED---AWARD WINNING MURRIETA SCHOOLS!! COME SEE this PLAN 2 North Oaks 3 Bedroom 2.5 Bath Townhome. On the main floor is the Light and bright and spacious Great Room with Patio access. Dining Room and Kitchen with granite Countertops, Stainless Steel appliances. Convenient main floor 1/2 Bath. Wood Look laminate flooring throughout the main floor and up the staircase. For softness under foot the bedrooms have carpet. The upstairs Laundry Closet accommodates full size Washer and Dryer. The deluxe Life Source Water Treatment equipment brings quality water into the entire home. Direct Access Attached 2 car garage. The entire North Oaks community is well cared for and offers a wonderful Community Pool area with spa and BBQ's. Shopping close by: Grocery, Pharmacy, Restaurants. You will be glad you made this home yours. CHECK OUT THE 360 VIEW OF THIS HOME FOUND AT THE TOP OF THE LISTING.
Location
State CA
County Riverside
Area Riv Cty-Murrieta (92562)
Interior
Interior Features Granite Counters
Heating Natural Gas
Cooling Central Forced Air
Flooring Carpet, Laminate, Linoleum/Vinyl
Equipment Dishwasher, Microwave, Water Softener, Gas Oven, Self Cleaning Oven, Vented Exhaust Fan, Gas Range, Water Purifier
Appliance Dishwasher, Microwave, Water Softener, Gas Oven, Self Cleaning Oven, Vented Exhaust Fan, Gas Range, Water Purifier
Laundry Closet Full Sized, Inside
Exterior
Exterior Feature Stucco
Parking Features Direct Garage Access, Garage - Two Door, Garage Door Opener
Garage Spaces 2.0
Fence Good Condition
Pool Community/Common, Association, Heated
Utilities Available Cable Connected, Electricity Connected, Natural Gas Connected, Phone Connected, Sewer Connected, Water Connected
View Neighborhood
Roof Type Concrete,Spanish Tile
Total Parking Spaces 2
Building
Lot Description Curbs, Sidewalks
Story 2
Lot Size Range 1-3999 SF
Sewer Public Sewer
Water Public
Architectural Style Ranch, Traditional
Level or Stories 2 Story
Construction Status Turnkey
Others
Monthly Total Fees $560
Miscellaneous Gutters,Suburban
Acceptable Financing Cash, Conventional, FHA, VA
Listing Terms Cash, Conventional, FHA, VA
Special Listing Condition Standard
Virtual Tour https://www.zillow.com/view-imx/0de16044-0e8d-4461-a581-b1056329c6b0?setAttribution=mls&wl=true&initialViewType=pano&utm_source=dashboard

"My job is to find and attract mastery-based agents to the office, protect the culture, and make sure everyone is happy! "
10550 Craftsman Way #184, San Diego, California, 92127, USA







