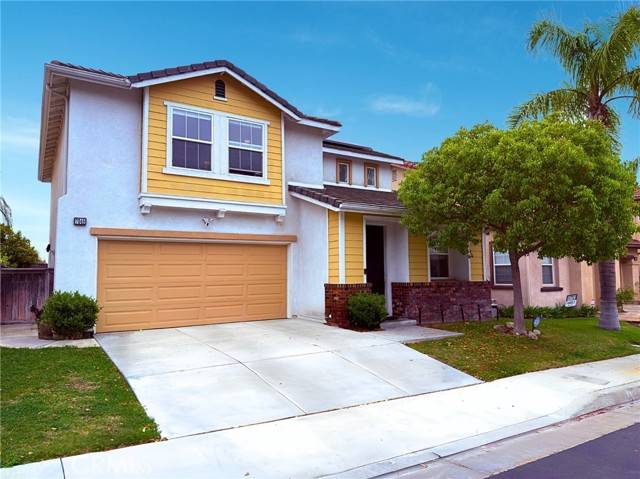4 Beds
3 Baths
2,117 SqFt
4 Beds
3 Baths
2,117 SqFt
Key Details
Property Type Single Family Home
Sub Type Detached
Listing Status Active
Purchase Type For Rent
Square Footage 2,117 sqft
MLS Listing ID OC25081000
Bedrooms 4
Full Baths 2
Half Baths 1
Property Sub-Type Detached
Property Description
Stunning 4-Bedroom Home with Modern Upgrades in Prime Location This beautifully upgraded 2,117 sq. ft. home features a spacious, open floor plan with high ceilings and an abundance of natural light. Newly installed hardwood flooring and recessed in-ceiling lighting enhance the homes modern aesthetic. A main-floor guest bedroom and full bath offer flexibility for visitors or multi-generational living. The guest bedroom has an Ikea style closet fixed to the wall but is not built in. The luxurious master suite includes sweeping views, a spa-like bath with a soaking tub, standing shower, LED-lit vanities, and custom walk-in closets. The gourmet kitchen is a standout, with a sleek waterfall island, premium quartzite countertops, and high-end LG appliances, including a new French door refrigerator, 5-burner stove, and microwave. Custom cabinetry, a new black stainless sink, and a Waterdrop filtration system elevate the space. Smart home features include Ring security, keyless entry, a smart thermostat, and app-controlled lighting and ceiling fans. Outside, the private backyard is fully fenced and low-maintenance, featuring raised garden beds, a smart sprinkler system, and solar panels for energy efficiency. The home also includes a two-car garage with ceiling storage racks and a smart MyQ opener. Located in a quiet cul-de-sac, this home is just minutes from parks, hiking trails, top-rated schools, and shopping, including Costco and major retail centers. With over $200K in upgrades, this is a rare find in a highly sought-after neighborhood.
Location
State CA
County Orange
Area Oc - Orange (92867)
Zoning Public Rec
Interior
Cooling Central Forced Air
Flooring Wood
Equipment Dishwasher, Dryer, Microwave, Refrigerator, Washer
Furnishings No
Laundry Laundry Room
Exterior
Garage Spaces 2.0
Roof Type Tile/Clay
Total Parking Spaces 2
Building
Lot Description Cul-De-Sac, Sidewalks
Story 2
Lot Size Range 1-3999 SF
Level or Stories 2 Story
Others
Pets Allowed Allowed w/Restrictions

"My job is to find and attract mastery-based agents to the office, protect the culture, and make sure everyone is happy! "
10550 Craftsman Way #184, San Diego, California, 92127, USA







