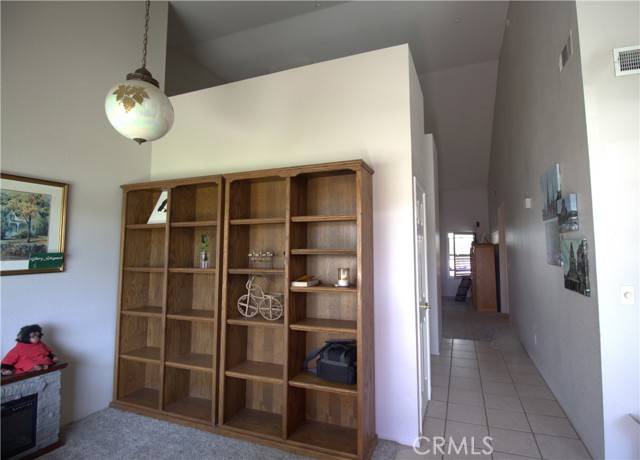3 Beds
2 Baths
1,688 SqFt
3 Beds
2 Baths
1,688 SqFt
Key Details
Property Type Single Family Home
Sub Type Detached
Listing Status Contingent
Purchase Type For Sale
Square Footage 1,688 sqft
Price per Sqft $302
MLS Listing ID RS25048380
Style Detached
Bedrooms 3
Full Baths 2
HOA Y/N No
Year Built 1998
Lot Size 9,008 Sqft
Acres 0.2068
Property Sub-Type Detached
Property Description
This single story 1,688 sq ft 3 bed 2 bath home sits nestled into the inner corner of a quiet cul-de-sac offering some pretty great curb appeal and function. Check out the long-curbed driveway with RV / Boat parking, landscaped lighting, planters, automatic sprinklers, exterior professionally painted within last three years and more. Once inside the beautiful red front doors, you will quickly notice upgrades some which include custom bay window with seat, Anderson dual pane windows throughout, plantation shutters, custom bookshelf in library, professionally painted within last two years, custom nook and kitchen with seating, newer ac unit, Paid in Full solar panels and more. Moving into the backyard you will be happy to find a few fruit trees including apricot, orange, and cherry, lining the yard, and in the center a functional gazebo for enjoying the nicer weather. Call today to schedule your private viewing.
Location
State CA
County San Bernardino
Area Highland (92346)
Interior
Interior Features Pantry
Cooling Central Forced Air
Flooring Carpet, Tile
Fireplaces Type FP in Living Room
Equipment Refrigerator, Gas Oven, Gas Stove
Appliance Refrigerator, Gas Oven, Gas Stove
Laundry Laundry Room
Exterior
Parking Features Direct Garage Access, Garage, Garage - Two Door
Garage Spaces 2.0
Fence Vinyl, Wood
Utilities Available Cable Connected, Electricity Connected, Natural Gas Connected, Phone Connected, Sewer Connected, Water Connected
View Mountains/Hills
Roof Type Tile/Clay
Total Parking Spaces 2
Building
Lot Description Cul-De-Sac
Story 1
Lot Size Range 7500-10889 SF
Sewer Public Sewer
Water Public
Level or Stories 1 Story
Others
Monthly Total Fees $131
Miscellaneous Urban
Acceptable Financing Cash, Conventional, FHA, VA
Listing Terms Cash, Conventional, FHA, VA
Special Listing Condition Standard

"My job is to find and attract mastery-based agents to the office, protect the culture, and make sure everyone is happy! "
10550 Craftsman Way #184, San Diego, California, 92127, USA







