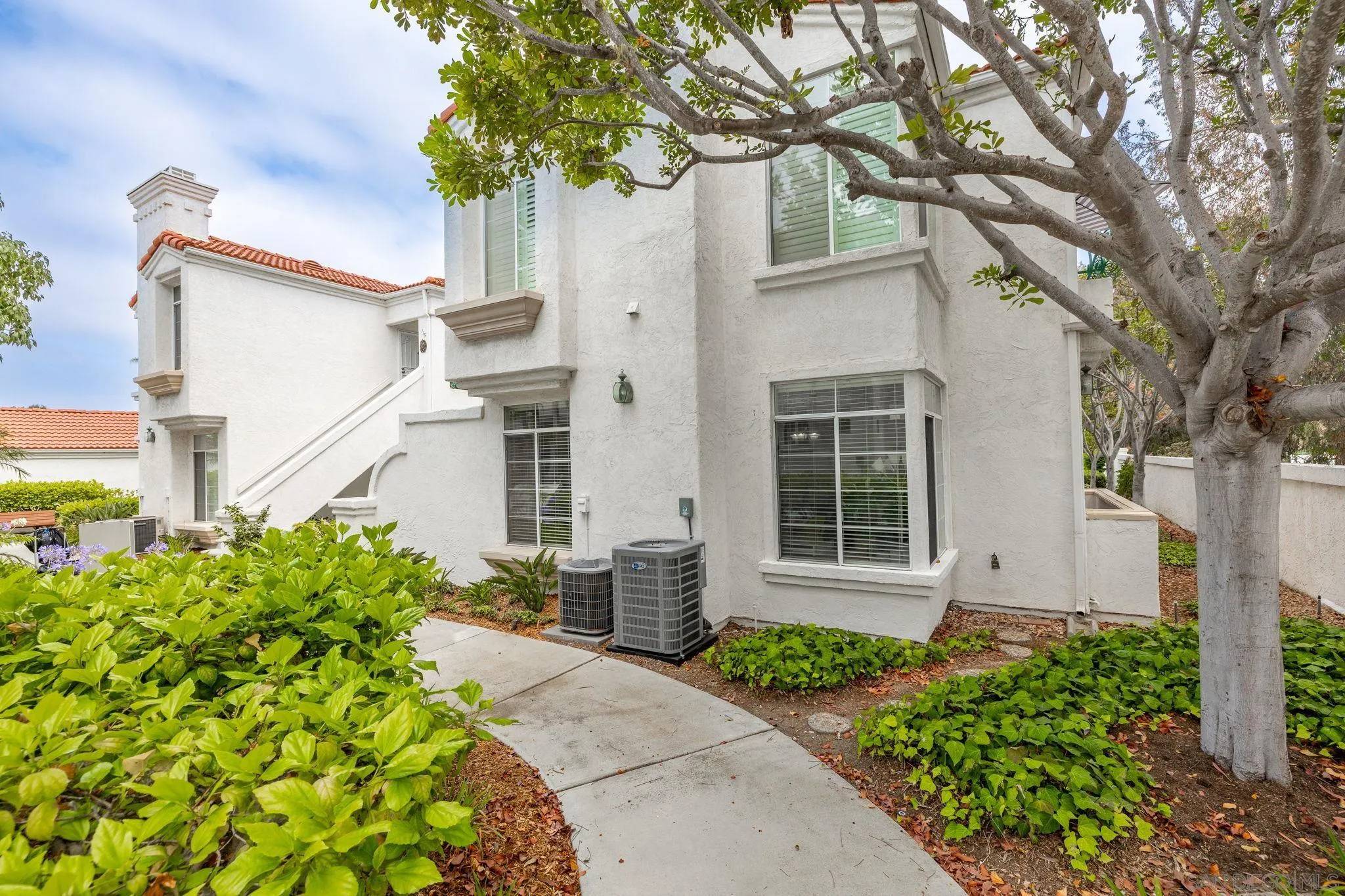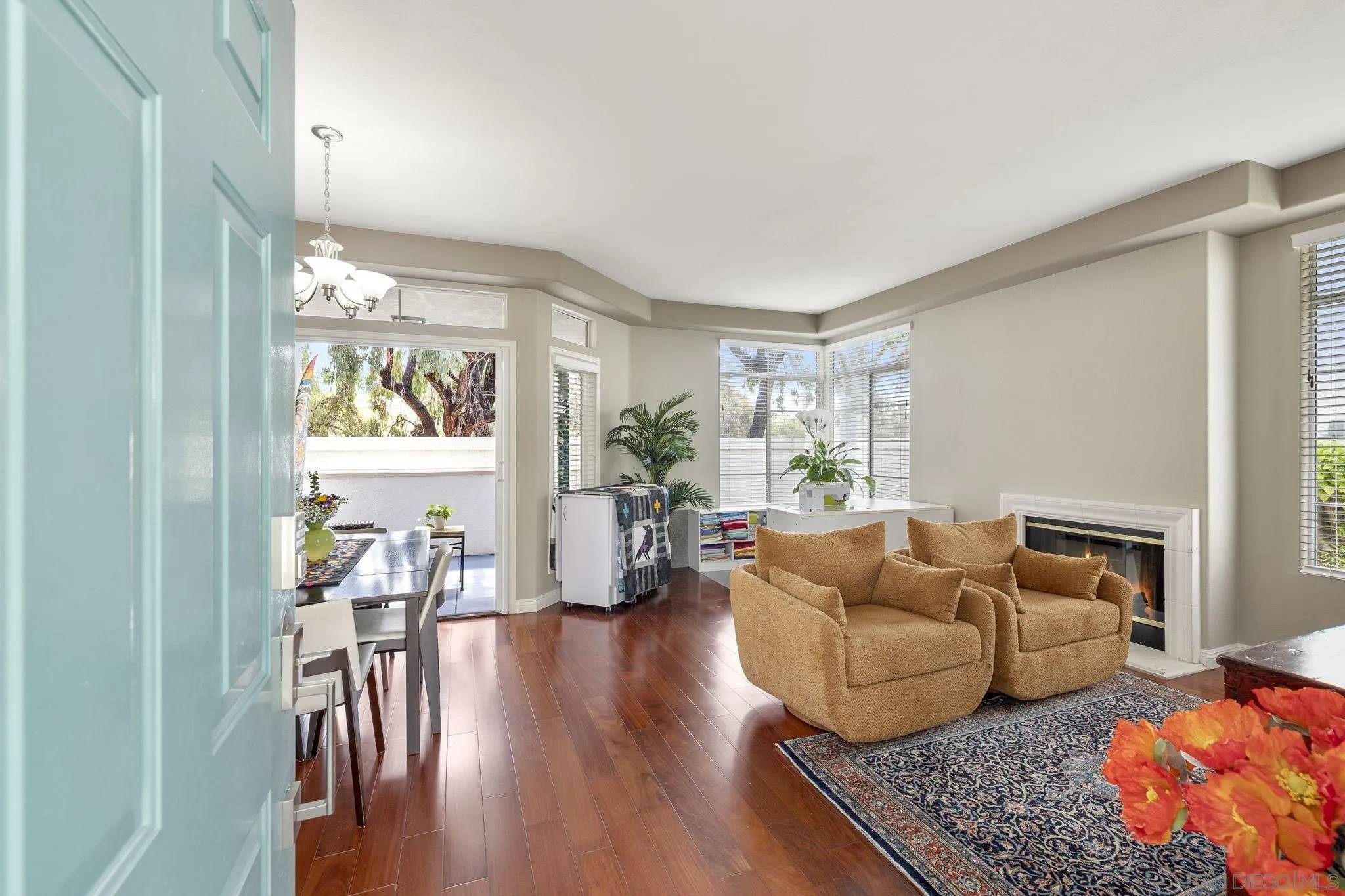2 Beds
2 Baths
1,016 SqFt
2 Beds
2 Baths
1,016 SqFt
Key Details
Property Type Multi-Family
Sub Type All Other Attached
Listing Status Active
Purchase Type For Sale
Square Footage 1,016 sqft
Price per Sqft $629
Subdivision Oceanside
MLS Listing ID 250033339
Style Contemporary
Bedrooms 2
Full Baths 2
HOA Fees $425/mo
Year Built 1991
Property Sub-Type All Other Attached
Property Description
Location
State CA
County San Diego
Community Clubhouse/Rec Room, Gated Community, Pet Restrictions, Pool, Spa/Hot Tub
Area Coastal North
Zoning R-1:SINGLE
Direction Vista Way to Rancho Del Oro to Villa Trieste gated community. One you enter head forward, take a left on Genoa. Look for GUEST parking on right side near clubhouse. Park and walk towards 3335 building. Unit is located on right hand side around the corner, past the bench and towards the back.
Interior
Interior Features Low Flow Toilet(s), Remodeled Kitchen, Shower
Heating Forced Air Unit
Cooling Central Forced Air
Flooring Wood
Fireplace No
Appliance Dishwasher, Disposal, Dryer, Garage Door Opener, Microwave, Refrigerator, Washer
Laundry Electric, Gas
Exterior
Parking Features Detached, Garage, Garage - Front Entry, Garage - Single Door, Garage Door Opener
Garage Spaces 1.0
Pool Below Ground, Community/Common, Association
Utilities Available Cable Connected, Electricity Connected, Sewer Connected, Water Connected
Amenities Available Call for Rules, Club House, Pet Rules, Spa, Pool
View Y/N Yes
Water Access Desc Meter on Property
View Trees/Woods
Roof Type Tile/Clay
Accessibility Grab Bars In Bathroom(s)
Porch Covered, Concrete, Patio
Building
Story 1
Sewer Sewer Connected
Water Meter on Property
Level or Stories 1
Others
HOA Fee Include Common Area Maintenance
Senior Community Yes
Tax ID 165-701-43-34
Virtual Tour https://labs.3dmybiz.com/sites/xagexne/unbranded

"My job is to find and attract mastery-based agents to the office, protect the culture, and make sure everyone is happy! "
10550 Craftsman Way #184, San Diego, California, 92127, USA







